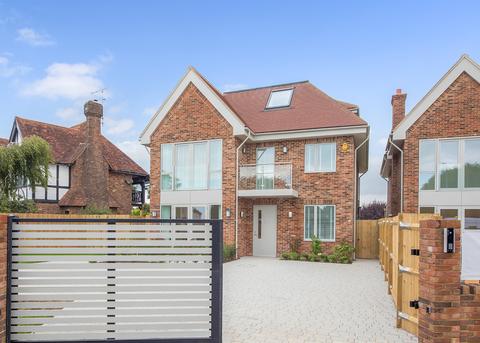Tongdean Lane
Located on a corner plot on a hill in north Brighton. We achieved planning approval to demolish a single dwelling and replace it with 2 four bedroomed houses. The elevations were designed to have a traditional form with a hipped roof and gables to reflect the area but with contemporary details. These included balconies over the front door, full height windows and sliding folding doors to the rear, opening up the main living space to the gardens. The interiors follow a clean contemporary theme with large light spaces and simple details. The top floors have sea views. We provided services from initial feasibility studies to completion of the scheme.
Client
County Gate Properties
Value
Approx. £1 million
Completion
2019
Services
Full design and production information
Location
Brighton

