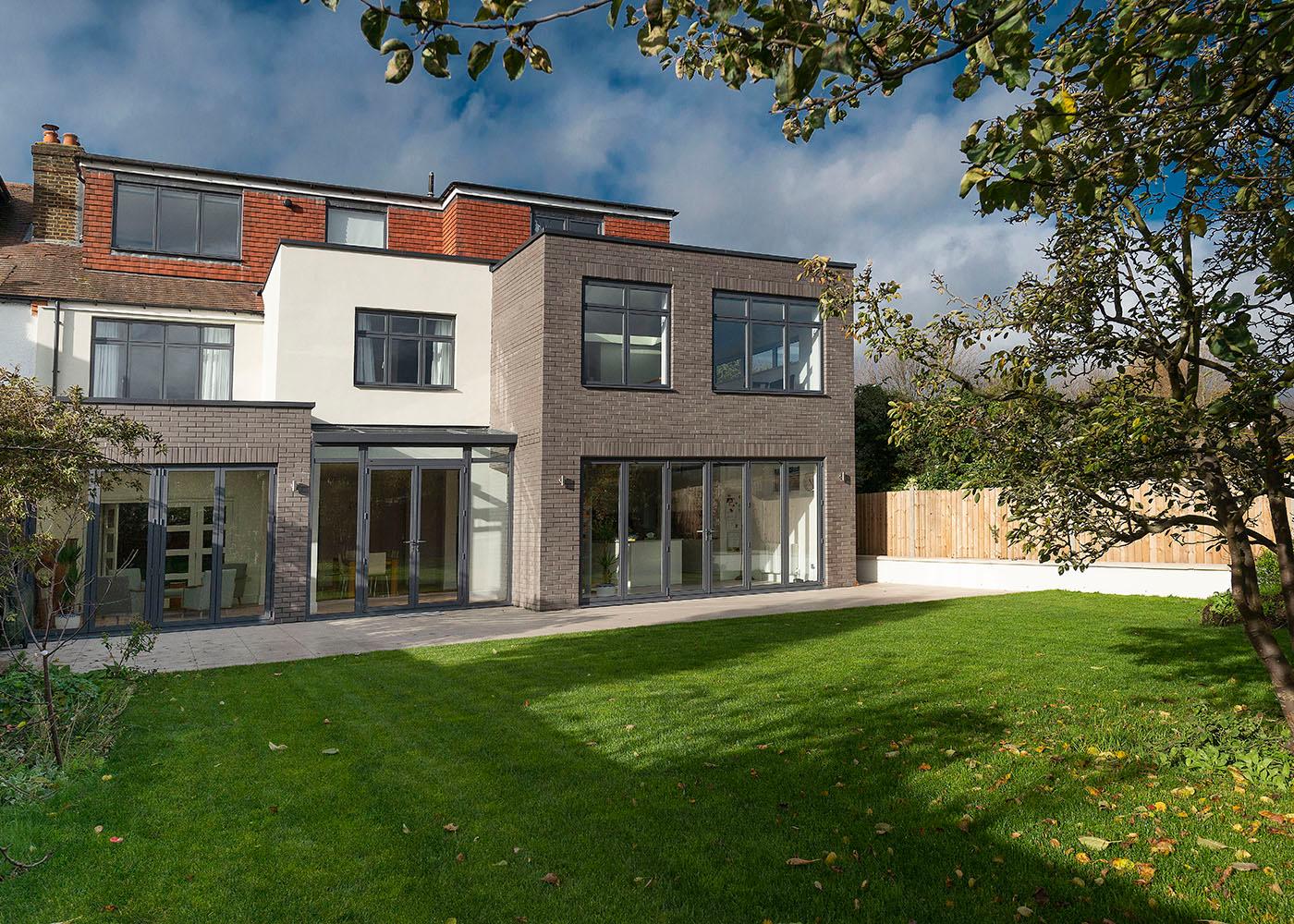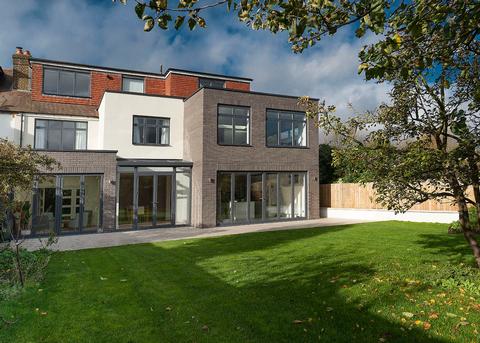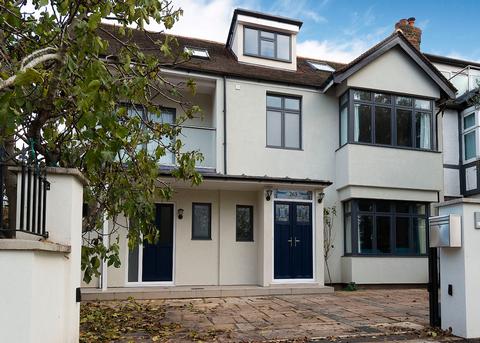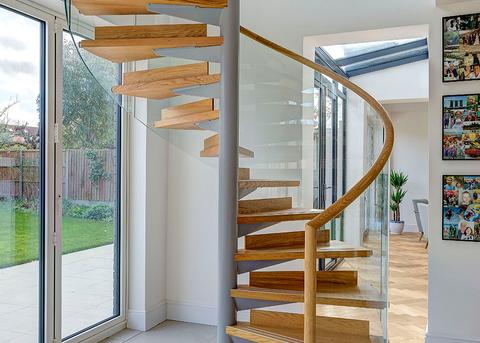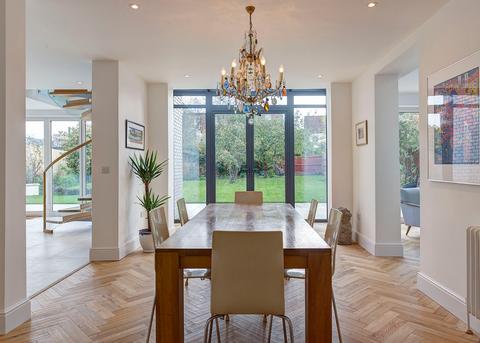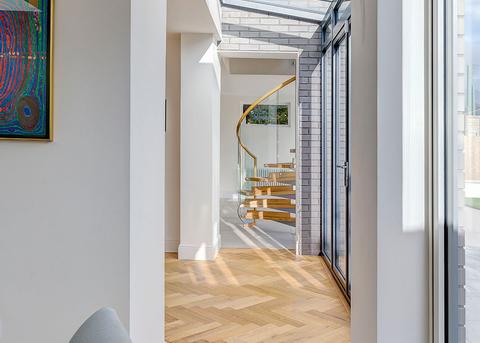Lonsdale Road
A private house in north Barnes completely transformed to suit a modern family. The existing building had been extended several times, leading to a haphazard appearance and confused interior. We reconfigured the layout to make sense of the circulation, introducing new bathrooms and remodelling rooms. The tired rear extensions were removed and a new rear addition was carefully designed, built up away from a sensitive boundary. At ground floor level, a central dining space with a rear glazed element merges with a large kitchen and family room. This in turn links to a first floor games room via a spiral staircase. We provided a full service from assessing initial options and discussing designs with the client through to production information, tendering and contract administration. We also acted as Party Wall Surveyor.
