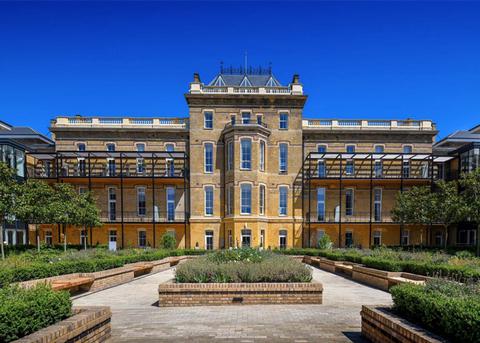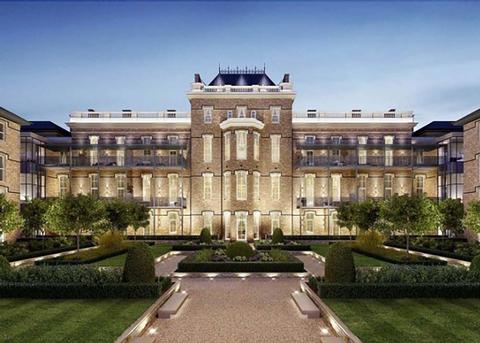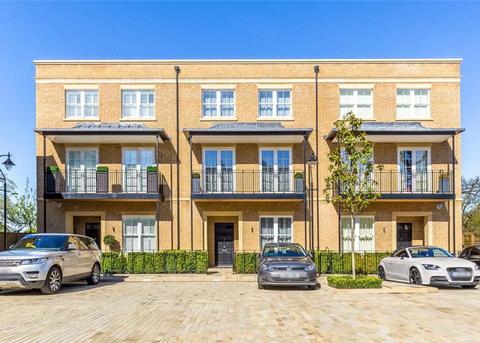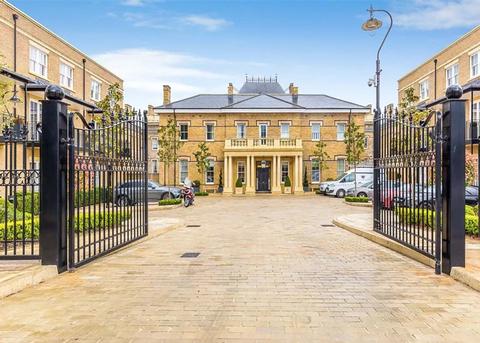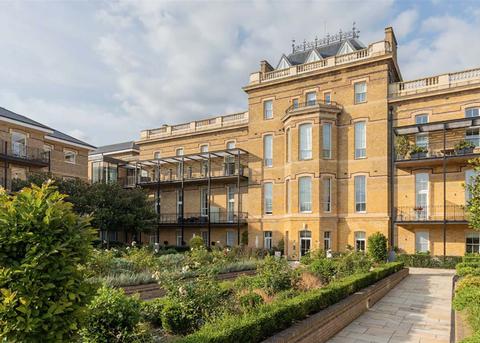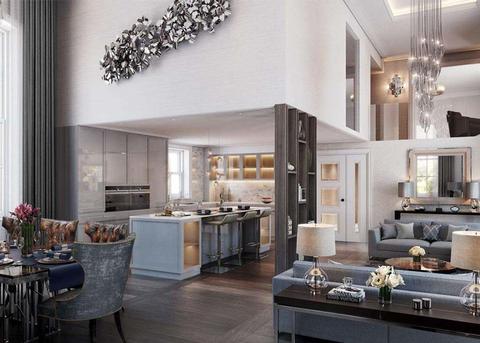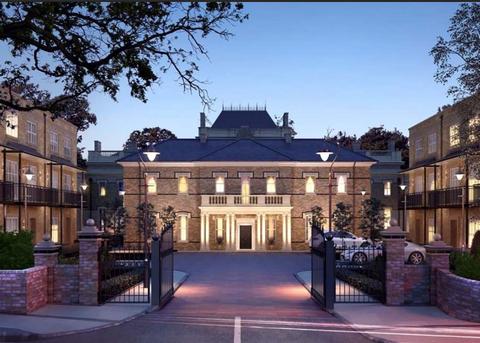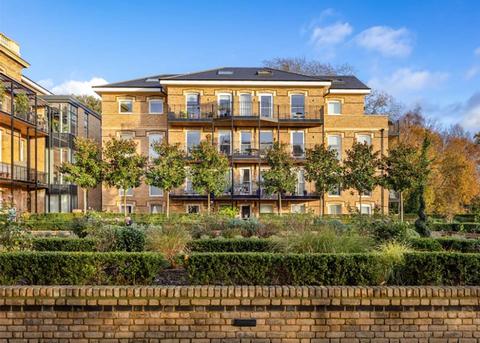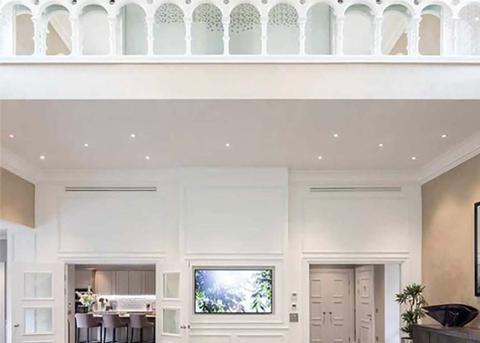AMH Phase II - Hospital Conversion and Delivery
This was the signature phase of Berkeley Homes (Urban Renaissance) Ltd’s Wimbledon Hill Park redevelopment of 71 new build houses and 27 apartments including a cinema, gymnasium and business suites within the refurbished and converted Locally Listed hospital building. This scheme places the original Victorian convalescent hospital building as the central landmark of the neighbourhood, removing unattractive later buildings and creating a new entrance courtyard to frame the main frontage to Copse Hill. The sensitive conversion of the hospital involved the comprehensive underpinning to initially stabilise the structure prior to us painstakingly scheduling the reconstruction of the elevations and the complete roof replacement. The building was then transformed to provide a range of apartments, including duplex units which take advantage of the full height windows of the original wards and the decorative features and gallery of the former chapel. The wider scheme provides a range of new houses and flats, of various sizes and tenures, focused around the refurbished hospital building. This creates a series of character areas to reflect and respect the adjacent Conservation Area, the extensive mature trees, the open grassland and the woodland areas. We progressed the scheme through the developed and technical design stages and saw the project through construction to completion.
Client
Berkeley Homes (Urban Renaissance) Ltd
Value
Approx. £14 million
Completion
2016
Services
Full technical design including amendment planning approval taking the scheme through construction to completion
Location
South west London

